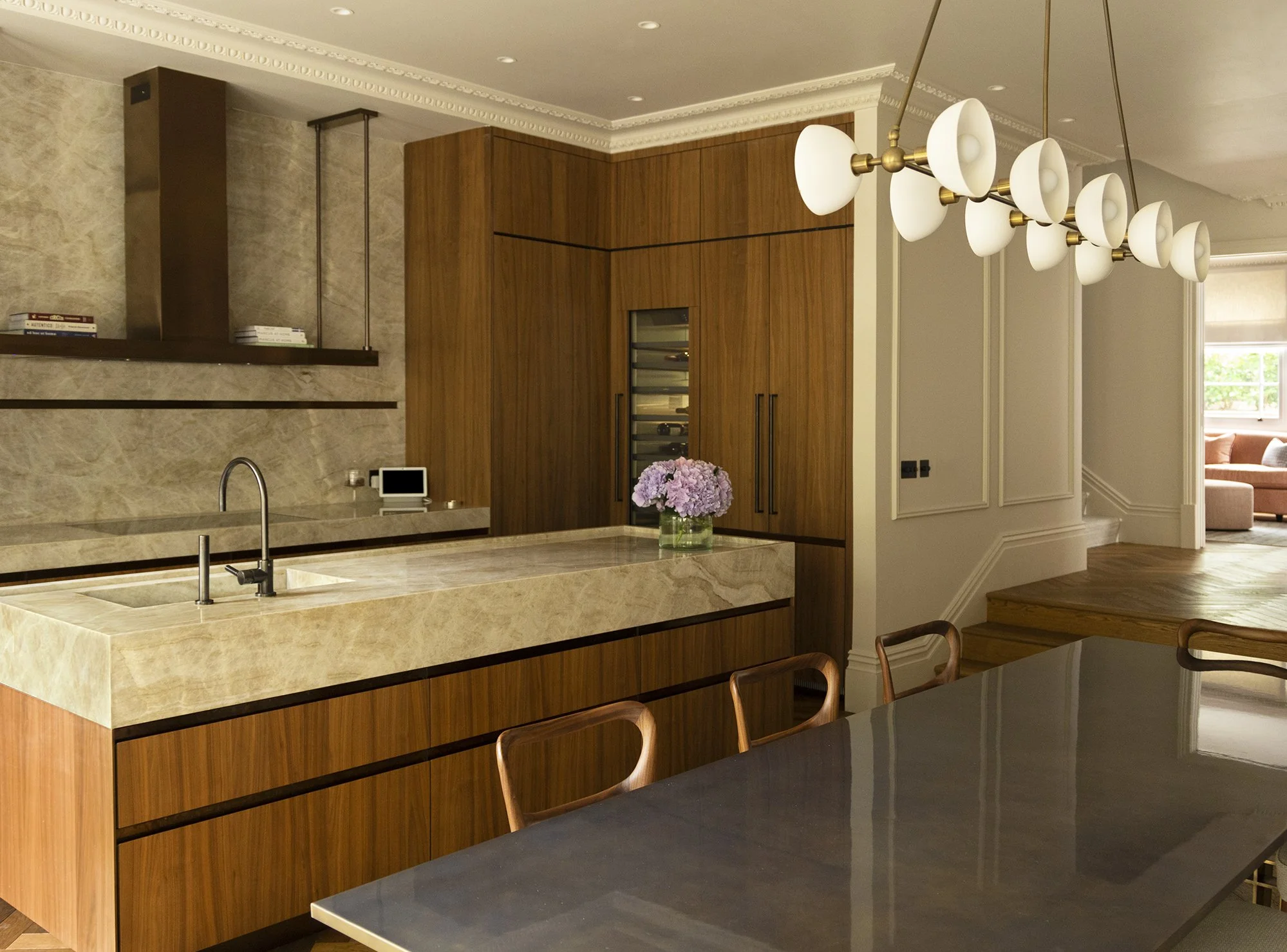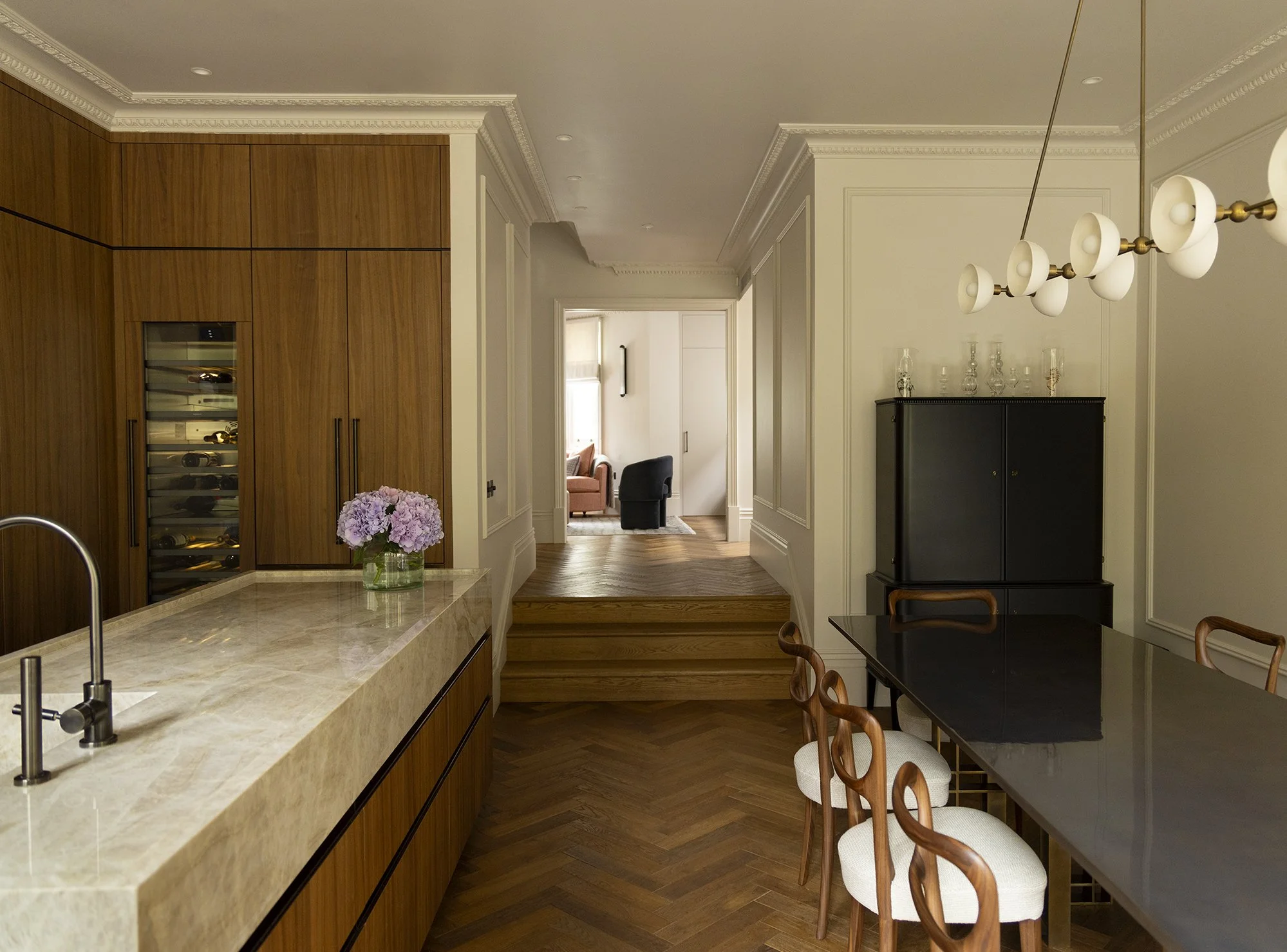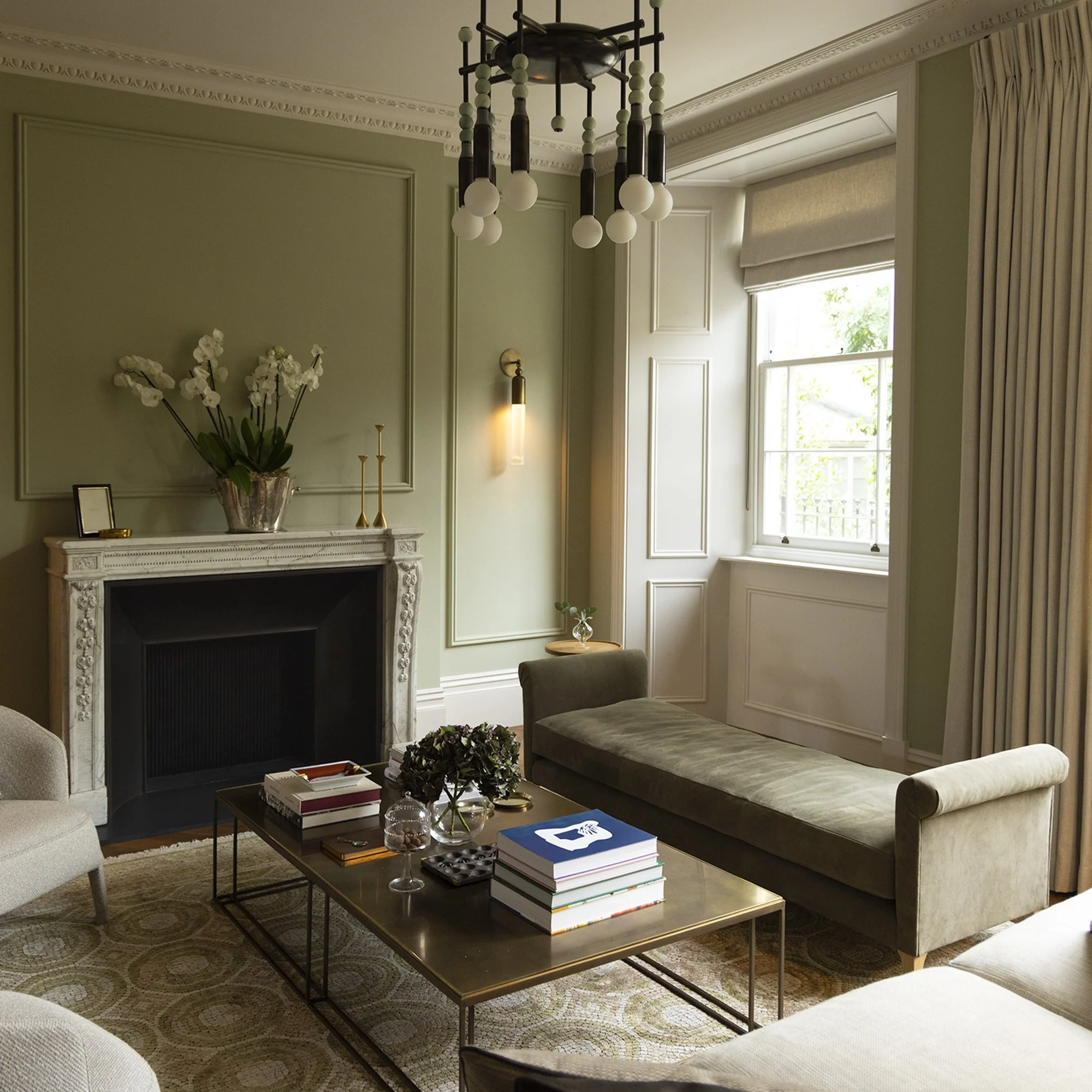Chelsea, London, UK
Chelsea Rebuild with additional floors, basement, side and rear extensions




Chelsea Rebuild
Complete structural transformation including full demolition of roof and side walls, with retention of the front façade. Homeconcepts were appointed to deliver full design, management, and build services for this ambitious central London project. The property was reimagined with a basement and loft addition, rebuilt as a steel frame construction centred around a bespoke staircase. The result is a light-filled, modern home with high-spec finishes and intelligent systems throughout.
The works consisted of;
Planning
Design
Interior design
Basement construction
Loft extension
Steel frame structure
Project management
Structural engineering
New Electrics
Underfloor heating
New heating / Hot water
Air Conditioning
Intelligent lighting system
3 x Bathrooms
Custom staircase
New kitchen
Smart Home integration

“Homeconcepts reimagined our space with clarity and care. What was once closed off and cluttered is now open, bright, and beautifully connected. Their team kept us informed throughout, and the entire process felt smooth and well-managed. We’re genuinely delighted with the result.”
Charlotte Daley



























